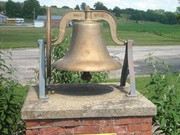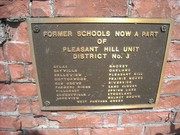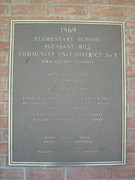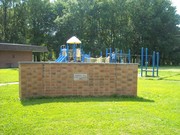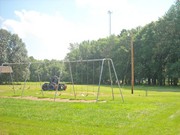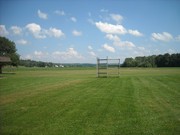Pleasant Hill Elementary
Pleasant Hill Elementary was finished in 1969. The layout of the buildings is unique as it is comprised of 6 different pods, or buildings joined by walkways. At the center of the buildings is a concrete mall area where students can play basketball and other various sports. In each of the grassy areas between buildings, students also have separate playgrounds. The tallest of the buildings houses the office, nurse's office, social worker office, and multi-purpose room (lunch room and P.E.). Building A includes pre-k, Kindergarten, 1st, and 2nd grade. Building B includes Special Education office, special education classrooms, and 3rd grade. Building C is the computer lab, library, speech pathologist, and Title 1 teacher. Building D is the junior high, dean of students office and principal office. And finally Building E includes 4th, 5th, and 6th grade.



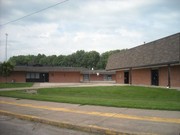 Launch the media gallery 1 player
Launch the media gallery 1 player